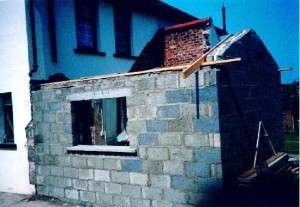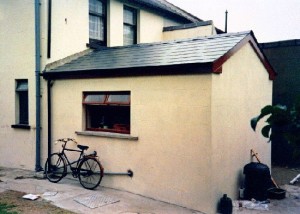Begin the design process of your Extension by Choosing your Budget.
Create the perfect kitchen extension.
When planning a kitchen extension, consider your existing space, how you plan to use it and the design detail you would like, then style the new layout to meet your needs. James Mulvenna offers expert advice
This Kitchen Extension was part paid for with a Housing Executive Grant through the NIHE. It was rendered in keeping with the main dwelling and was marked out accordingly.
Creating an open-plan kitchen/dining room is one of the most sought-after features in a modern home and one of the most popular home improvement projects.
Most households find the kitchen/dining space is the heart of family life and the room they spend most of their time in — cooking, eating, socializing, working and relaxing. The key to creating the perfect open-plan kitchen is getting the space right first and leaving the choice of kitchen units and the design detail until later.
Proper use of the space?
The amount of space you need for your kitchen depends on how you plan to use it.
Firstly define clearly you Need/Want
- Do you want your kitchen solely for preparing meals, or do you require dining space too?
- Do you want to be seen when cooking, or subtly behind a screen?
- Do you have a preference for informal dining or will you be entertaining regularly in your new kitchen too.
- Do you want living space open to the kitchen?
- Do you need a utility room, larder or store?
Finding the space you need
Access to the garden and privacy are important factors and most kitchens at the rear or side of the house. If possible, it should be accessible from the main hallway and not through another room.
You may be able to achieve the space you need by changing the existing layout, removing some internal walls to link two rooms together, or by converting and linking an integral garage.
Alternatively like here in Ashley, you can build an Extension at the rear or side of your home to gain extra space. In a townhouse it may also make sense to convert and/or extend the cellar to form a basement story, with a light well leading up to the garden.
Small extensions to a house may not need planning permission if they fall within the definition of permitted development. Larger extensions, or additions to a flat, always need planning permission. Alterations to a listed building always require listed building consent, whether or not the work is permitted development.
Killaire Park Rosemary Tile Hip Roofed, Kitchen, Utility, Bedroom & Bathroom.
Do you need Planning Permission



